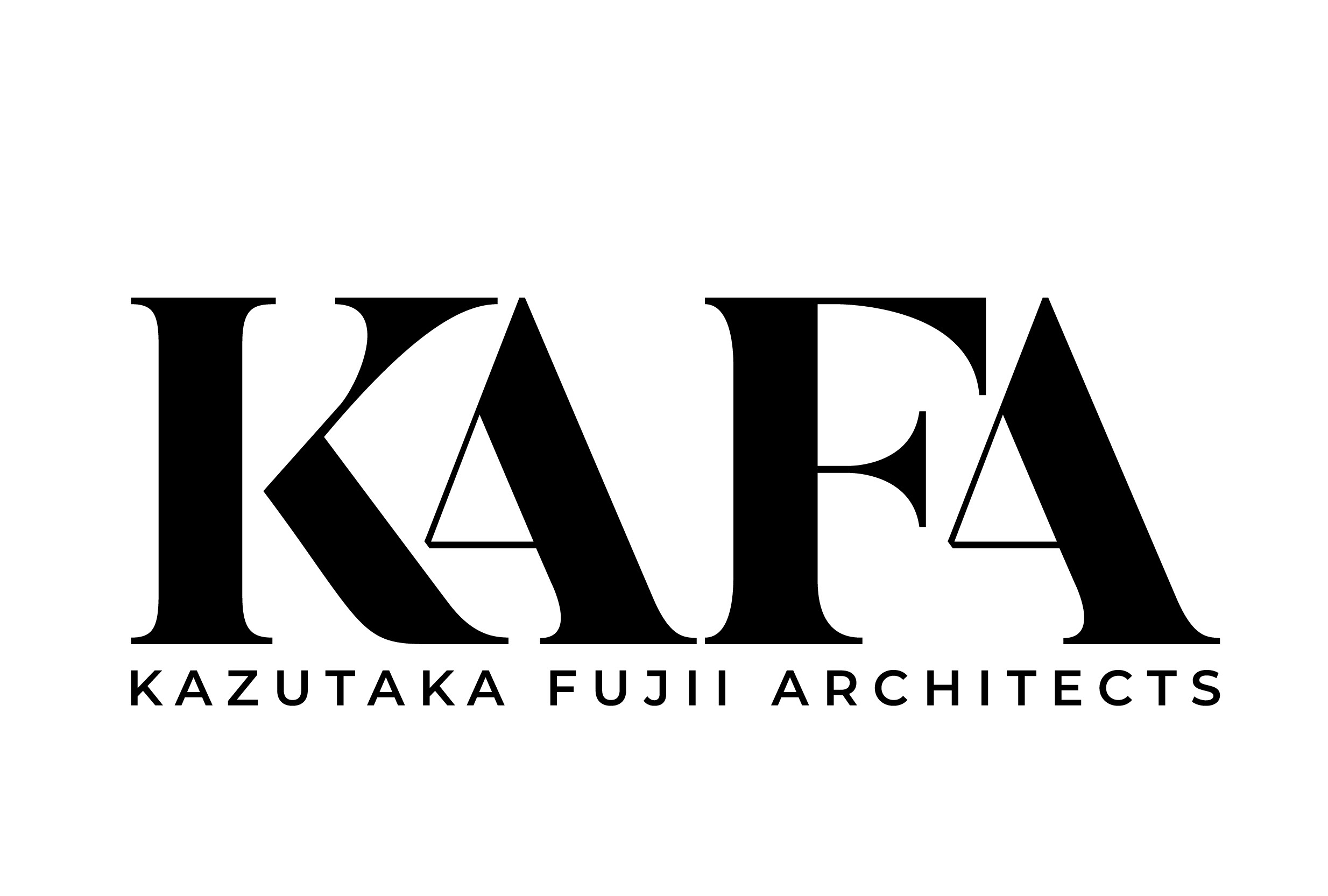



PROJECT DESCRIPTION
Mr. Matsuzaki, the owner of KURA (an art center), asked me to design an object that would make people understand that they are in an art village.
I proposed a design that can be realize by using ShopBot, which had just been installed at KURA.
Although the owner did not tell me anything about it, it was displayed as one of the works in the art exhibition.
CONCEPT
I designed a house that is a scaled-down version of the proportions of the owner's house.
Two buildings of the same shape stand side by side like a father and son against the road in front.
I likened it to the way the two old warehouses, the symbol of Studio Kura. They also stand side by side, slightly shifted to one and another.
I designed a house that is a scaled-down version of the proportions of the owner's house.
Two buildings of the same shape stand side by side like a father and son against the road in front.
I likened it to the way the two old warehouses, the symbol of Studio Kura. They also stand side by side, slightly shifted to one and another.
The two old warehouses, owner's newly built house, and the newly emerged house.
These four buildings are built at different distances, at different scales, and in different directions.
This is the relationship I designed.
I notched the linear mass of the house with a lumpy organic piece, and then sliced it.
Driving from Futake Beach, two warehouses first appear as if they are peeking out at you.
At the same time, the modern pointy-headed house of the owner's house suddenly appears in the middle of the rural landscape.
The pointed, gate-shaped façade of owner's home.
The new small house opens its big mouth like a gate too.
At the same time, the modern pointy-headed house of the owner's house suddenly appears in the middle of the rural landscape.
The pointed, gate-shaped façade of owner's home.
The new small house opens its big mouth like a gate too.
The masses, sliced at regular intervals, are like a ruler.
It measures,
-the landscape.
-the height of the sun and the intensity of the light.
-the wind, the sound.
-the body passing through.
-the mind.
To build or not to build, to be or not to be.
It's something in-between nature and artifacts.
Artifacts built in-between nature.
Nature in-between artifacts.
It's measuring the relationship between nature and human beings.
-the height of the sun and the intensity of the light.
-the wind, the sound.
-the body passing through.
-the mind.
To build or not to build, to be or not to be.
It's something in-between nature and artifacts.
Artifacts built in-between nature.
Nature in-between artifacts.
It's measuring the relationship between nature and human beings.
作品制作の経緯
クラのオーナー、松崎さんから
「アートの村に来たって感じられるようなオブジェを作って欲しい」との依頼を受け、
クラに導入されて間もないShopBotを活用したデザインを提案し実現した。
松崎さんからは何も聞かされなかったが、糸島芸農の展示作品の一つとして展示されることとなった。
コンセプト
松崎さんの自宅のプロポーションをそのまま縮小した家を建てた。
二棟の同じ形の建物が、正面の道路に対して親子のように並んで建つ。
スタジオクラのシンボルである二棟の蔵が雁行して建つ様子になぞらえた。
蔵二棟、松崎さんの自宅、そして今回の作品。
この四つの建物が、それぞれの距離感で、それぞれのスケール感で、
それぞれ好きな方向を向いて建っている。
そんな関係性を、デザインした。
直線的な形の家の塊を、有機的なぐにゅっとしたもので切り欠き、
それをスライスした。
二丈海岸から車で走ってくると、まず二棟の蔵がちょっとこちらを覗き見るように現れてくる。
それとほぼ同時に、とんがり頭の松崎さんの自宅が田園風景の中に突如として建ち現れる。
尖った門型のファサードを持つ松崎さんの自宅。
今回の作品も同じように、大きな口をがばっと開けている。
一定の間隔でスライスされたその塊は、物差しのよう。
・風景を
・太陽の高さや光の強さを
・風を、音を
・通り抜ける身体を
・人の心の中を
測る。
造ること、造らないこと、有ること、無いこと、
自然と人工物の間。
自然と自然の隙間に建てられた人工物。
人工物と人工物の間に挟まれた自然。
自然と人間の関係性を測る。
